Throughout the home you’ll notice the use of light white-washed wood. I personally think this is a look that’s coming back into style and I really enjoy how bright the house feels because of it. The lovely thing about blonde woods is how versatile they are. You can go Scandinavian, Beachy, Modern, etc. You’ll notice in the photos, all through the home they used not only light wood on the floors, but also on the walls. What a great way to add interest to a blank space!

To the right of the foyer is a full bathroom and bedroom. In the dream home, the space is used as a home office with a rustic barn wood accent wall. This would also be a wonderful place to set up for guests as it’s set off from the rest of the home, so it provides a nice private area.

Through the foyer and past the stairs is the great room: a combination of the kitchen, dining space, and living room. Of course the kitchen features custom cabinets and a giant island (one of my favorite things about Signature Homes’ designs), plus a fully built-out walk-in pantry. Personally I’d prefer a backsplash made out of a different material, but with a giant fridge / freezer combo like that I’d get over it *wink*.

The rest of the space features a two-story vaulted ceiling and accent beams which help to highlight the amazing fireplace. It’s centered on the back wall of the home and framed with two glass-paned french doors. As you can see, the fireplace is clad with rustic barn wood in a herringbone pattern that goes all the way up to the ceiling. Combined with the white painted brick surround, it’s a beautiful feature that can be seen from the front door of the house!

As you turn left off the living room, there’s a mud room / hallway leading to the garage, laundry room, and master suite. This home boasts a giant three car garage and a laundry room finished with custom cabinets and a dog washing station! I don’t even have a dog and I think this is such an amazing feature … even with kids, you could use it as a foot wash area or something!

Surprisingly, the master bedroom isn’t as large as one might think – though it is generous enough for a king bed and some extra pieces of furniture while still allowing for walking space. It is designed nicely, though, with extra trim details on the ceiling and a mirrored barn door leading to the bathroom (talk about an ingenious use of space). Where the real wow-factor happens is in the bathroom! The wet area is gigantic and covered in marble tiles. The glassed-in shower area features four oil-rubbed bronze shower heads, and behind that is the claw foot tub area. It’s hard to tell from the photos, but the marble subway tiles are beveled which provides dimension to this already gorgeous space. This is definitely my favorite space in the home, and is going on my dream home idea board!


Heading upstairs, to the right there is a loft area that they’ve made into a fun family hang out space. Beyond that is a large bedroom with this super fun play house! The area was big enough for a double trundle bed, a window seat, a sitting area, and the play nook. One of my favorite things about Signature’s building style are the little alcoves they take advantage of throughout their homes. No wasted space here – and they’re always good for storage or kid zones.

On the other side of the stairs (to the right when you come up) are two generous-sized bedrooms and a bathroom. I love the simple accent walls each bedroom features. The boys room had an alcove to hold a large dresser, and they both have deep closets for lots of storage. The bathroom was difficult to get a good photo of, but the cabinets were a citron yellow and the floors were obviously vintage-inspired with mini black and white tiles. So fun for a kids bathroom.


I’m sure by now you can see why I loved touring this home. The attention to detail, the generous spaces, and the large amount of storage are all things to appreciate in this year’s St. Jude Dream Home. If you’re in the Nashville area feel free to come on down to Franklin and tour the house. But, if you’re not here you can still enter to win the house and some other awesome prizes online! Tickets are $100 a piece and the proceeds help St. Jude fight childhood cancer.
Additional Dream Home Images











 Loading...
Loading...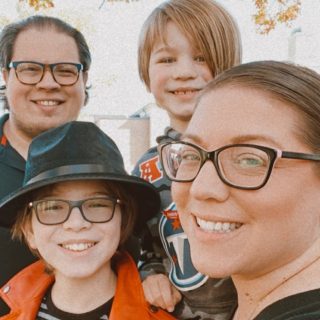
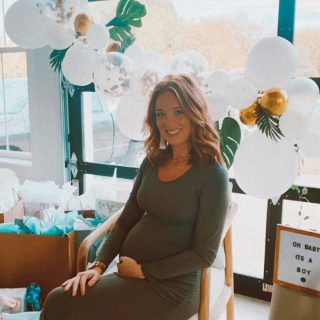
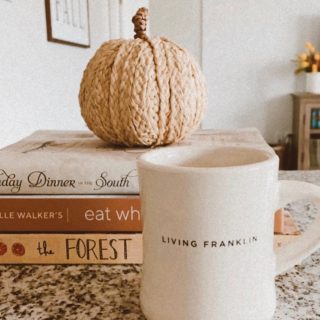
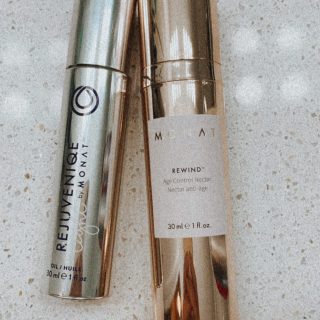
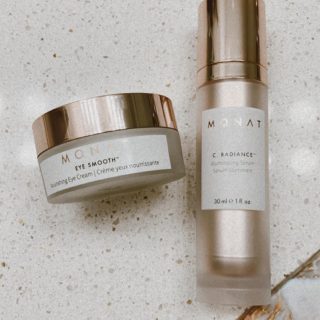
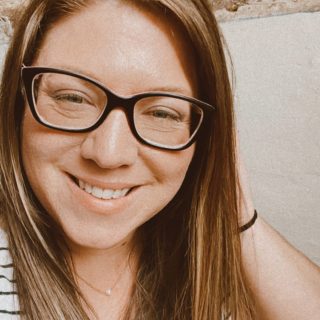
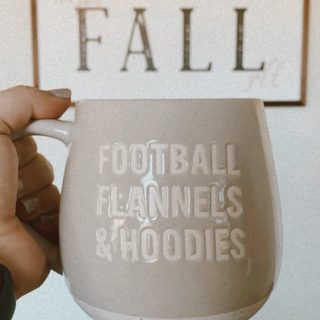
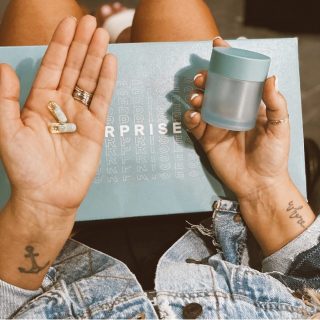
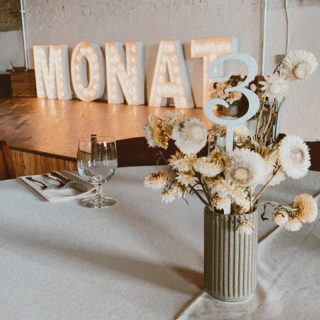
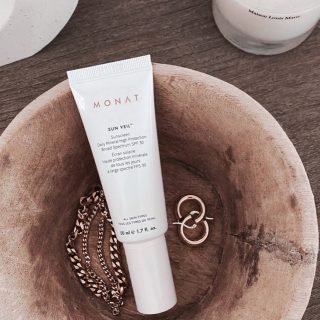
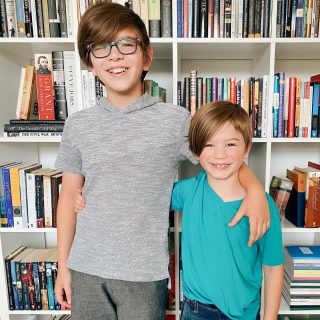
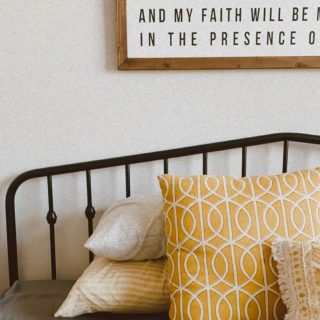
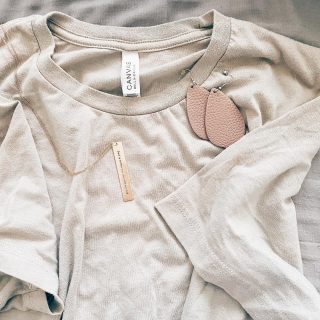
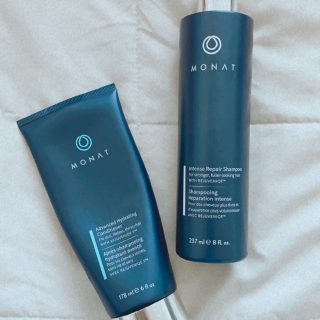
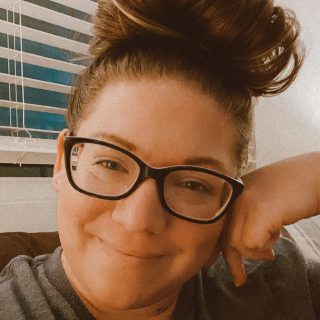
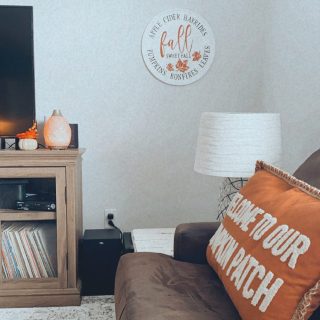
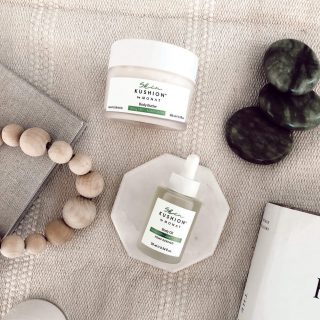
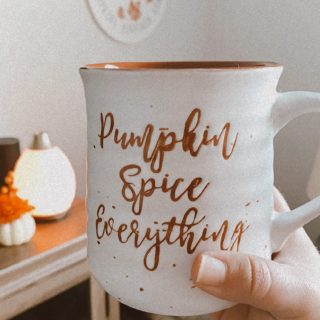
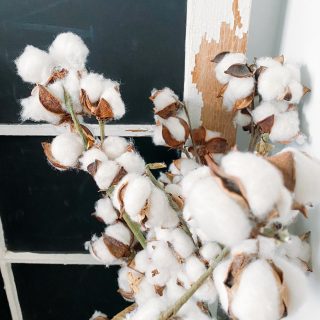
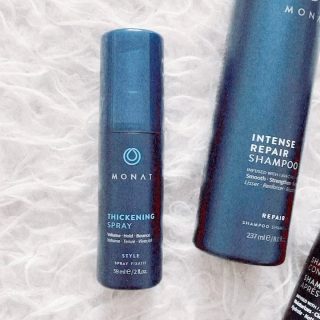
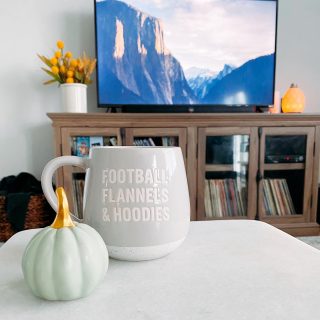
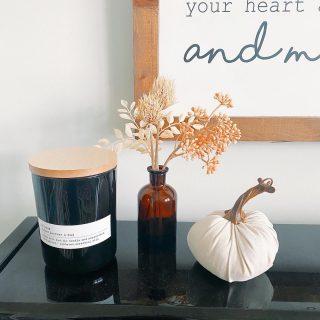
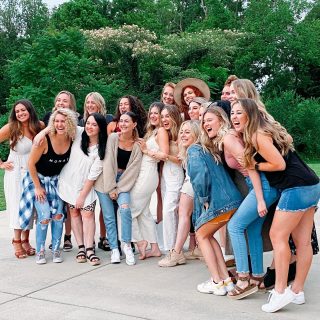
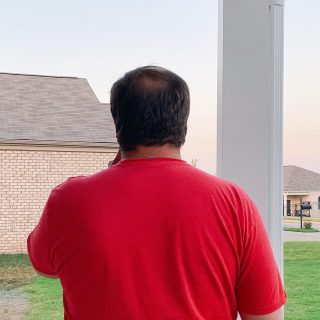
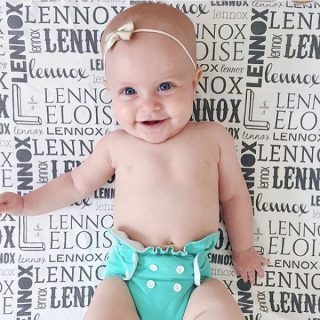
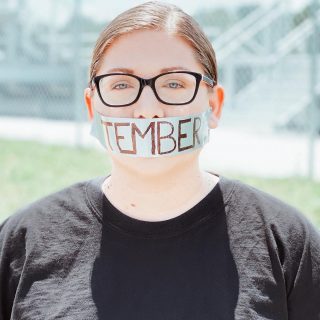

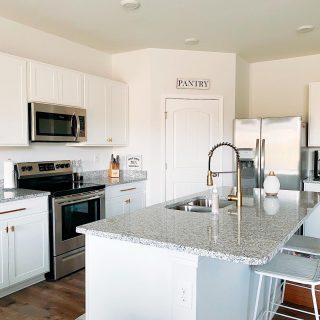
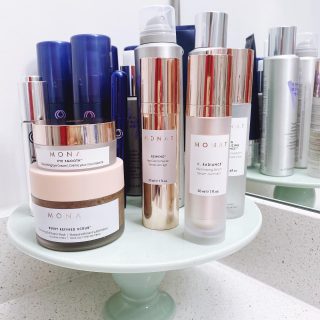
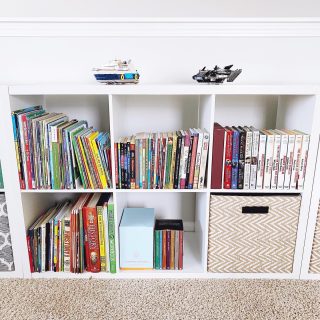

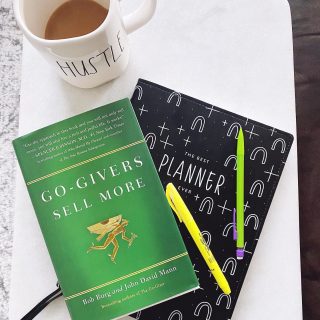

What is the brick, mortar color on this home?
I’m not sure – you’d probably need to contact Signature homes to see what they used!
The bathroom is gorgeous! Do you have any other photos? The picture you posted doesn’t seem to go with the floor plan posted. Thank you!
I don’t think I have any more photos of the master bathroom. It’s different from the floorpan because that’s the standard plan and this was of course a super upgraded version of it! I believe normally the shower would be that raised up portion where the tub is, and the bathtub would be in front of it. Rather than everything being one big room!
Do you have any photos of what is on the other side of the fireplace? I see there is a door on the right side.